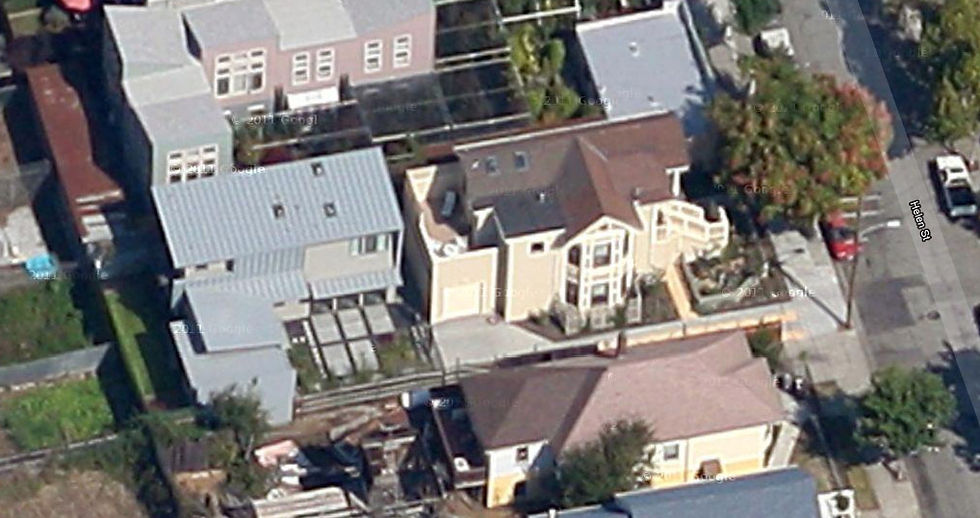Fresh Press
- hello26970
- Jun 6, 2012
- 1 min read
Well, our project on 60th Street was printed on the cover of the Real Estate section of the San Francisco Chronicle this weekend. You can find the article here.

This is one of several projects that we have been developing that relate to the urban context in unique ways. They sit in what might be considered the backyard of a more conventionally planned home. This essentially creates a new urban form that increases density while still placing a priority on open, outdoor living. Many planning codes are beginning to allow for this configuration, in recognition of the environmental and other benefits of denser zoning.
The arrangement can be seen of this aerial view of the first project I did in this configuration, back in 2009:

You can see the Victorian at the front of the property, which we restored. This is typical in projects of this type, and it does maintain a visual connection to the street, albeit somewhat superfial and stylistic. On the other hand, our rear houses are not Victorian or craftsman like their neighbors. The architecture is still derived from the context, using a more in depth analysis and inclusive of siting, solar access, gardens and open space, height, setbacks, massing and materials.




Comments