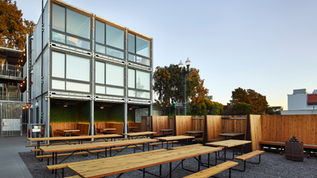
MacArthur Annex
DESCRIPTION:
The project consists of 33 used shipping containers that are configured to respond to programmatic and contextual parameters. The resultant framework allows for individual expression and simultaneously, communal interaction. The modules carry the potential to be reconfigured, or removed and relocated, allowing for future modification and adaptation.
The project is connected to various contexts that include existing structures, the network of containers that run through Oakland, and the local community of creative entrepreneurs. The underlying containers created a canvas, and a community has populated the project with their own modifications, according to their own needs. The results are dramatically different from the container to container. The lack of top-down design direction engenders a rich and sometimes messy texture, which creates a vibrant place to live and work. The architecture becomes the backdrop to interactions, conversations, events, and the evolution of creative businesses.
PROJECT DATA:
Location: Oakland, CA
Year Completed: 2017
Project Type: Commercial Office & Retail
Program: 200 SF Shipping Container Units
Square Footage: 4,581
Project Gallery


















































